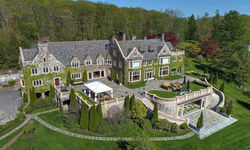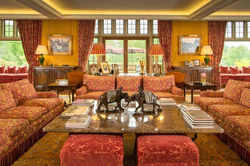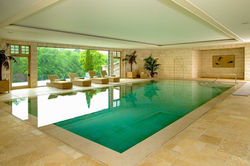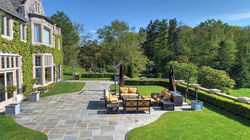 |  |  |
|---|---|---|
 |  |  |
 |  |  |
 |  |  |
 |  |  |
 |  |  |
 |  |  |
 |  |  |
 |  |  |
 |  |  |
MIGDALE CASTLE
For a private tour, please call Kenneth J. Moore: Tel: 917-488-5315
-
10 Bedrooms
-
9 Full Bathrooms
-
8 Half Bathrooms
-
34,549 Square Feet
-
200 Acres
-
Estimated Annual tax: $244,968
EXTERIOR FEATURES
-
Balcony
-
Cabana
-
Deck
-
Gazebo
-
In-Ground Pool
-
Landscaped
-
Outside Lighting
-
Patio
-
Sprinkler System
-
Storage Shed/Out Bldg
-
Tennis Courts
-
Lot Desc: Level, Privacy, Views,
-
Water Frontage, Wooded
-
Views: Mountain, Panoramic, Park-Like
ASKING PRICE: $14,000,000 US
In 1927 the cornerstone was laid for the Migdale Castle in Millbrook, NY for the daughter of Andrew Carnegie. It was to be reminiscent of the Skibo Castle in Scotland, owned by Carnegie himself. In 2000, the current owners purchased the property and embarked on a 4-year masterful renovation that resulted in one of Millbrook's most distinguished estates. The Castle is approximately 34,000 SF spanning 4 floors with 29 rooms, 10 bedrooms, 17 baths and 12 fireplaces. Luxurious amenities include the indoor edgeless pool, hot tub, massage room, steam room, dry sauna, 5,000 bottle wine cellar, 13 seat media room, athletic room and golf simulator. From the grand terrace enjoy commanding views of the 100 acres of meticulously maintained lawns and gardens with sweeping views of the Catskill Mountains. Additional buildings include a 5,000 SF 3 bedroom gate house with attached studio apartment and a 10,000 SF staff house adjacent to the Castle, with up to 6 guest rooms. Highlights of the grounds are a tennis court with cabana, a playground and multiple ponds. An adjoining 100 acre parcel boasts ponds, a large well-planned organic garden with greenhouse, orchards, crop fields, and trails. Create memorable experiences riding, birding, hunting, sport shooting and exploring the landscape in a comfortable and accessible setting, reminiscent of the estate's British heritage on the combined 200 acres. This is a unique opportunity to acquire one of the Hudson Valley's significant properties.
Other rooms
-
Basement: Finished, Full, Interior Access, Walk-Out
-
Breakfast Nook
-
Family Room
-
Formal Dining Room
-
Foyer
-
Laundry/Util. Room
-
Library/Study
-
Loft
-
Office/Computer Room
-
Pantry
-
Rec/Play Room
-
Sun Room
Interior Features
-
9+ Foot Ceilings
-
Beamed Ceilings
-
Elevator/Lift
-
French Doors
-
Gas Stove Connection
-
Master Bath
-
Vaulted Ceilings
-
Wet Bar
-
Walk-In Closets
Building and Construction
-
Levels or Stories: 3
-
Number of Rooms: 29
-
Roof: Slate
-
Exterior: Stone
-
Construction: Stone
-
Flooring: Wall To Wall Carpet, Wide Board, Wood
-
Above Ground SqFt: 22540
-
Below Ground SqFt: 12009
-
Foundation: Stone
Waterfront and Water Access
Access, Frontage, Pond, View, Walk To, Waterfalls
Garage and Parking
Garage: 3+ Cars, Detached, Garage, Other
Heating and Cooling
Heating: Radiant
Cooling: Central Air
Utilities
-
Equipment: Cable Ready, Intercom, Sauna/Steam Room, Security System, Smoke Detectors, Water Filter, Whirlpool/Hot Tub, Carbon Monoxide Detector, Fire Sprinkler
-
Electricity: 200+ Amps
-
Water/Sewer: Septic, Well
Appliances
-
Dishwasher
-
Dryer
-
Freezer
-
Range
-
Refrigerator
-
Wall Oven
-
Washer
Amenities and Community Features
-
Elevator
-
Health Club
-
Library
-
Playground
School Information
-
School District: Millbrook Central
-
Elementary School: Alden Place Elementary School
-
Middle School: Millbrook Junior Hs
-
High School: Millbrook High School

